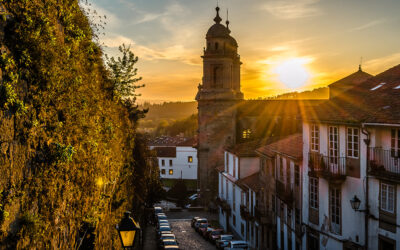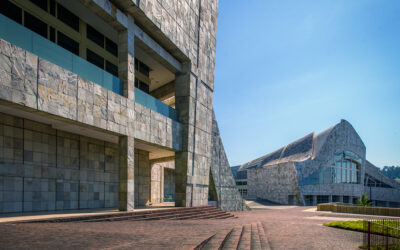The
Church of Santa María do Camiño
is a temple of the Old Town of Compostela, located at the confluence of Rúa Travesa and Rúa Oliveira. The construction dates from the 18th century and stands out for a predominant neoclassical style throughout its structure.
The building is closely related to the Jacobean tradition due to its location among the group of buildings of this type present at the entrance to the Galician capital, through the French Way.
The purpose of this provision was that pilgrims arriving at Santiago de Compostela would worship the different devotions along their way, which ended at the tomb of the Apostle.
The reconstruction of the building began between 1747 and 1749, with the aim of replacing the primitive Romanesque temple that was located on the site. In fact, it still has some characteristic vestiges of this style.
The well-known architect Miguel Ferro Caaveiro was in charge of the construction of the new temple, which was completed around 1770.
This project for the reconstruction of the church involved the reworking of the nave and the main façade. Specifically, it has a single nave divided into five sections by splayed arches and groin vault, as well as several side chapels of classicist style.
Its interior houses a baroque style altarpiece that was made in 1758 by Manuel de Leis. In fact, its main façade is decorated with baroque and neoclassical elements.
Particularly noteworthy is a large oculus covered by a laureate crown, above which is a small bell tower. The entrance door to the building is framed by four large Ionic pilasters, on which the pediment is supported.
On the other hand, the temple has a neoclassical image of the Immaculate Conception, the work of Manuel Prado Mariño, as well as rococo images made by Bieito Silveira.
Visits to the building are restricted to regular worship, although no mass is held between October and June.






